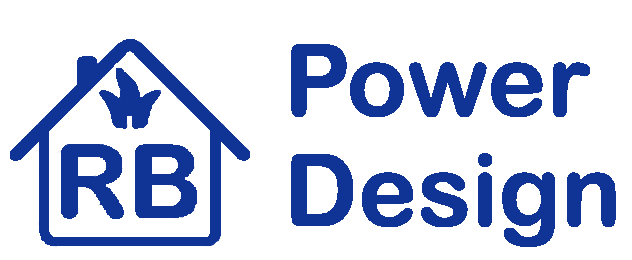Design + Services
Qualifying Your Project
The Design + process works for YOU by starting with an initial Basis of Design. We used the BoD to gain insight into important project parameters from the your perspective, including:
- Vision
- Budget
- Desired level of involvement in the construction process
- Expectations for quality, cost, and time of completion
Once an initial BoD is established, we will discuss the project details with YOU at the kickoff meeting. Afterwards, we make ajustments to the BoD as needed.
The Preplan
A quality plan is your roadmap to a successful home improvement project. According to top rated home builders in our area, preplanning puts YOU in control of your project by giving YOU an early understanding of what it will take to turn your vision into reality. With a comprehensive Preplan YOU can:
- Compare apples to apples material and labor cost
- Gain a preliminary visual understanding of what the project will look like
- Save time and avoid frustration
The Measure
Our digital room measurement is an important step in completing the BoD. We start with basic measurements of the project area that will include a scan or laser measure. For example: If we are doing a large home improvement, we will laser measure for better accuracy, however if it’s a small project not requiring permits, we can do a less costly scan measure and then perform a more detailed measure where the work will take place. All CAD conversion to 2D floorplans require a basic measure. Built-in and detailed measures are added to capture plumbing fixtures and cabinet locations. In addition locations of utilities, e.g., ceiling lights and outlets, gas, water, and electrical meters may be included.
Additionally, outdoor measurements are needed if the work is on the exterior or if a building permit is needed. Permitting agencies often require a site plan even if the improvement work is inside a building.
The Design
Now that we have a professionally measured preplan, we can create a project report to identify the scope of work and show critical dimensions. The project report can be used to obtain material and labor quotes, to meet with professional Kitchen and Bath planners, or as a preliminary design for third party engagement, e.g., structural, Mechanical and Electrical engineering. If this is a complex project, we may use the preplan to produce detailed floor plans, plan sets and/or 3D renderings. In addition to plans, we offer permitting services and will work with your building department to help you obtain a building permit when needed.
High quality construction documents for remodels, room additions, ADU’s, and conversions provided by RB:
- House Plans
- Floorplans
- Plan Sets
- Kitchen & Bath Design
- Design Reports
Construction Assistance
Using the power of technology to qualify resources, we offer a uniquely tailored construction assistance program to fit your specific needs. From a very simple repair project to more complex construction projects, we provide you with personalized support from preparing project estimates to sourcing materials and labor sources.
In addition to plans and permits, RB Design + Services saves you money by offering several options for you to complete your home improvement project including DIY, owner builder, turnkey contractor.
The Bottomline
The RB Power Design + process works for YOU by increasing quality, reducing cost, and improving completion time of your home improvement project. By providing you with preliminary design documents, preparing permit plans and by matching you with quality suppliers and contractors we help YOU turn your vision into reality.
We provide our services on a sliding scale basis. The larger the project the more cost effective the design services are. We charge by the SQFT for site measures that includes a detailed project report. Cost for plans and permit services are based on project complexity and may include a fee for third party engagement. Construction assistance is commissioned based on a percentage of the project cost. Again, the larger the project the less the percentage. In addition, we offer access to our supplier’s showroom where you can go to get your Kitchen and Bath cabinets and flooring products.
Note: Some of the Design + Services mentioned above may not be required for your specific project and may not be included in the Design + Services proposal. Please discuss any questions or concerns you have regarding the scope of services for your specific project with your RBPD representative prior to completing the contract agreement.

